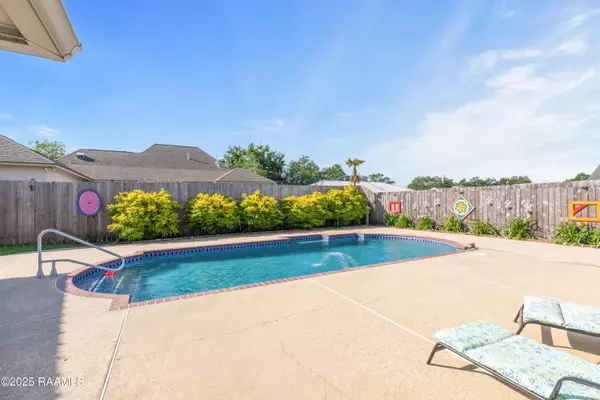3 Beds
3 Baths
2,534 SqFt
3 Beds
3 Baths
2,534 SqFt
Key Details
Property Type Single Family Home
Sub Type Single Family Residence
Listing Status Active
Purchase Type For Sale
Square Footage 2,534 sqft
Price per Sqft $135
Subdivision Pecan Acres
MLS Listing ID 2020023304
Style Ranch
Bedrooms 3
Full Baths 2
Year Built 1964
Lot Size 0.270 Acres
Property Sub-Type Single Family Residence
Property Description
Location
State LA
County St Martin
Direction I-10 EB exit Breaux Bridge and take right on to Rees Street/LA-328. Travel about 1 mile, through Mills Avenue light. Take first right, after dealership, on to Kent Street. Home is on the left.
Interior
Interior Features Double Vanity, Dual Closets, Kitchen Island, Separate Shower, Standalone Tub, Walk-In Closet(s), Granite Counters
Heating Central, Electric
Cooling Central Air
Flooring Tile, Wood
Appliance Built-In Electric Oven, Dishwasher, Electric Cooktop, Microwave, Refrigerator, Electric Stove Con
Laundry Electric Dryer Hookup, Washer Hookup
Exterior
Exterior Feature Outdoor Kitchen, Lighting
Fence Full, Privacy, Wood, Gate
Pool Gunite, In Ground
Roof Type Metal
Garage false
Private Pool true
Building
Lot Description 0 to 0.5 Acres, Back Yard Access, Landscaped, Level
Story 1
Foundation Slab
Sewer Public Sewer
Schools
Elementary Schools Breaux Bridge
Middle Schools Breaux Bridge Jr High
High Schools Breaux Bridge

"My job is to find and attract mastery-based agents to the office, protect the culture, and make sure everyone is happy! "






