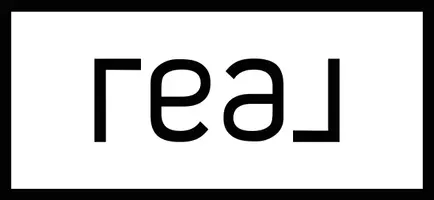3 Beds
2 Baths
1,477 SqFt
3 Beds
2 Baths
1,477 SqFt
Key Details
Property Type Single Family Home
Sub Type Detached Single Family
Listing Status Active
Purchase Type For Sale
Square Footage 1,477 sqft
Price per Sqft $168
Subdivision Wells Landing
MLS Listing ID 2020023829
Style Traditional
Bedrooms 3
Full Baths 2
HOA Fees $25/mo
HOA Y/N true
Year Built 2014
Lot Size 5,227 Sqft
Property Sub-Type Detached Single Family
Property Description
Location
State LA
County Lafayette
Direction From Chemin Metairie, turn right onto Detente Road. Drive approximately 1 mile, then turn left into Wells Landing on Rolling Mill Lane. Take a right onto Gilmore.
Interior
Interior Features High Ceilings, Crown Molding, Separate Shower, Varied Ceiling Heights, Walk-In Closet(s), Granite Counters
Heating Central, Electric
Cooling Central Air
Flooring Tile, Vinyl Plank
Fireplaces Number 1
Fireplaces Type 1 Fireplace, Wood Burning
Appliance Dishwasher, Disposal, Electric Range, Microwave, Plumbed For Ice Maker
Laundry Electric Dryer Hookup, Washer Hookup
Exterior
Exterior Feature Lighting
Garage Spaces 2.0
Fence Full, Privacy, Wood
Roof Type Composition
Garage true
Private Pool false
Building
Lot Description Level
Story 1
Foundation Slab
Sewer Comm Sewer
Water Public
Schools
Elementary Schools G T Lindon
Middle Schools Youngsville
High Schools Southside

"My job is to find and attract mastery-based agents to the office, protect the culture, and make sure everyone is happy! "






