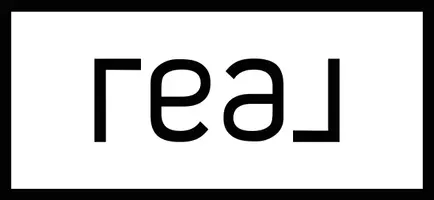4 Beds
2 Baths
1,961 SqFt
4 Beds
2 Baths
1,961 SqFt
Key Details
Property Type Single Family Home
Sub Type Detached Single Family
Listing Status Active
Purchase Type For Sale
Square Footage 1,961 sqft
Price per Sqft $137
Subdivision Vincent Trace
MLS Listing ID 2020023698
Style Traditional
Bedrooms 4
Full Baths 2
HOA Fees $450/ann
HOA Y/N true
Year Built 2019
Lot Size 8,712 Sqft
Property Sub-Type Detached Single Family
Property Description
Location
State LA
County Vermilion
Direction rom Hwy 167/Maurice Avenue turn left on E. Vincent Street turn left on Michael John, house is on the right
Interior
Interior Features High Ceilings, Crown Molding, Separate Shower, Varied Ceiling Heights, Walk-In Closet(s), Bedroom 2, Bedroom 3, Bedroom 4, Dining Room, Kitchen, Living Room, Granite Counters
Heating Central, Electric
Cooling Central Air
Flooring Tile, Wood
Fireplaces Number 1
Fireplaces Type 1 Fireplace
Appliance Dishwasher, Disposal, Electric Range, Microwave, Electric Stove Con
Laundry Electric Dryer Hookup, Washer Hookup
Exterior
Exterior Feature Lighting
Garage Spaces 2.0
Fence None
Roof Type Composition
Garage true
Private Pool false
Building
Lot Description Level, Landscaped
Story 1
Foundation Post Tension, Slab
Sewer Public Sewer
Water Public
Schools
Elementary Schools Cecil Picard
Middle Schools North Vermilion
High Schools North Vermilion

"My job is to find and attract mastery-based agents to the office, protect the culture, and make sure everyone is happy! "






